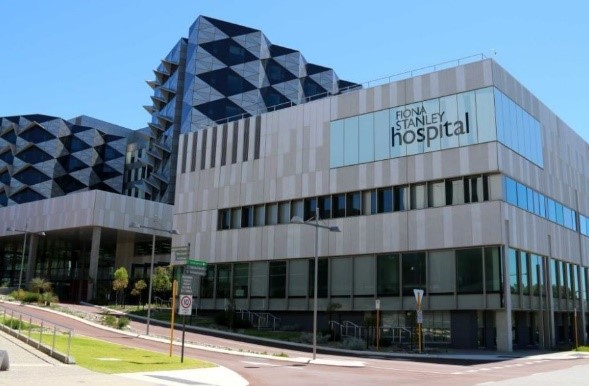Project Description
Fiona Stanley Hospital – Mental Health Facility
Client: Brookfield Multiplex FSH Pty Ltd
Consultant: AECOM
Architect: The Fiona Stanley Hospital Design Collaboration
Value: $2 Million
MPM installed and commissioned the following HVAC systems:
- Chilled water and heating water services being served by the existing main plant via the services tunnel
- Insulation to all pipework
- Air handling plant to three plant rooms with intricate duct work systems including attenuators, in line heating coils and return/relief fans. Incorporating all essential systems including combined smoke/fire dampers and in duct smoke detection.
- Fan coil unit systems serving comms rooms, switch rooms, staff areas and corridors.
- Domestic hot water storage tanks, heat exchangers, run around pumps and associated pipework.
- Toilet, general, pantry, comms room and switch room exhaust systems.

